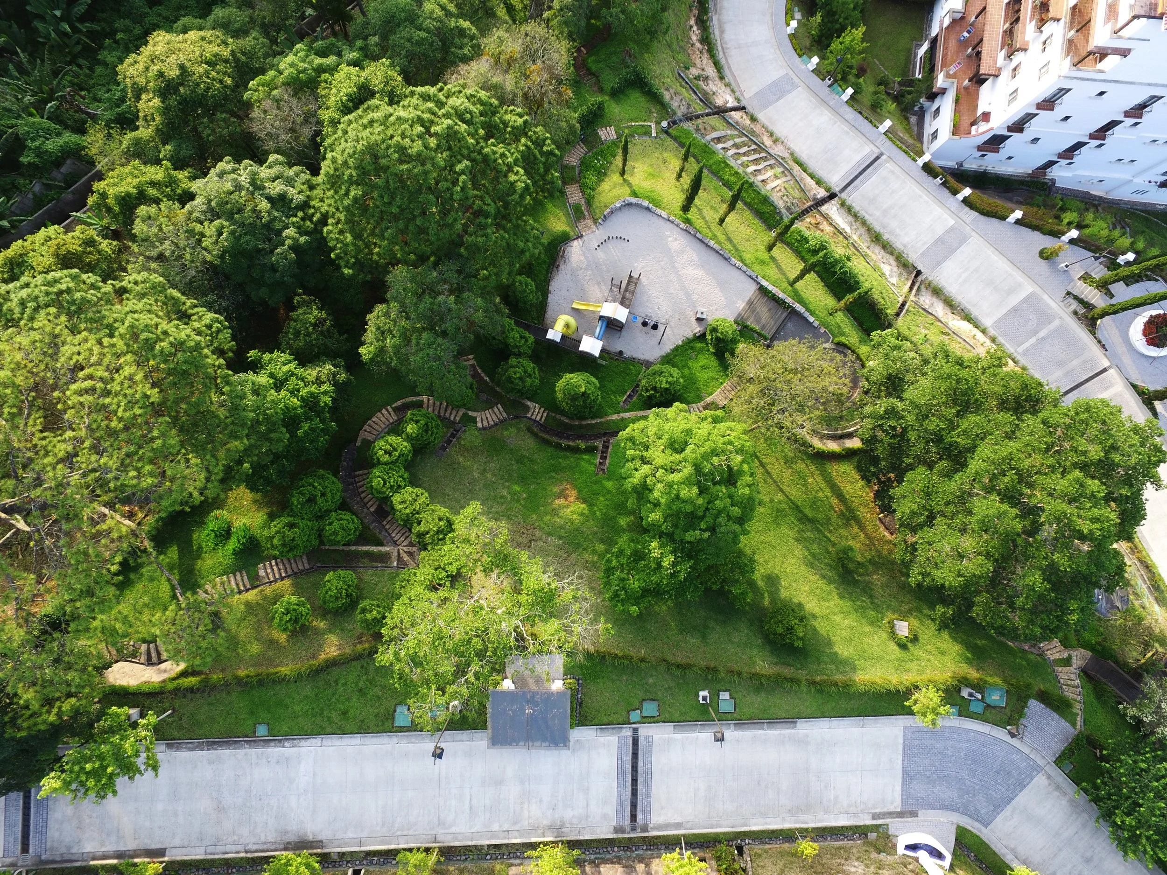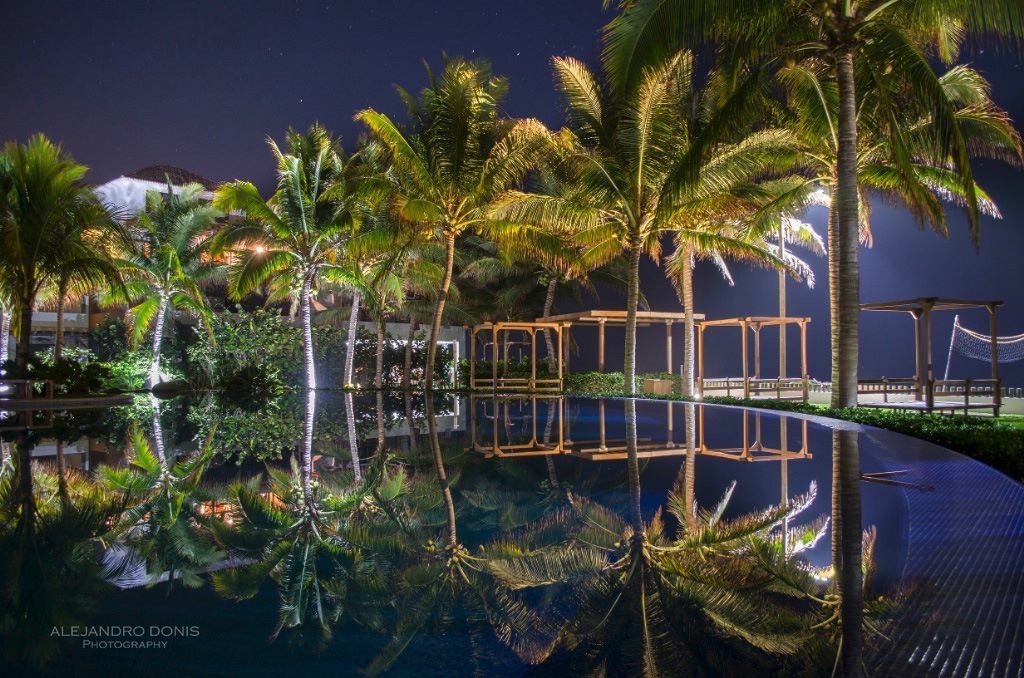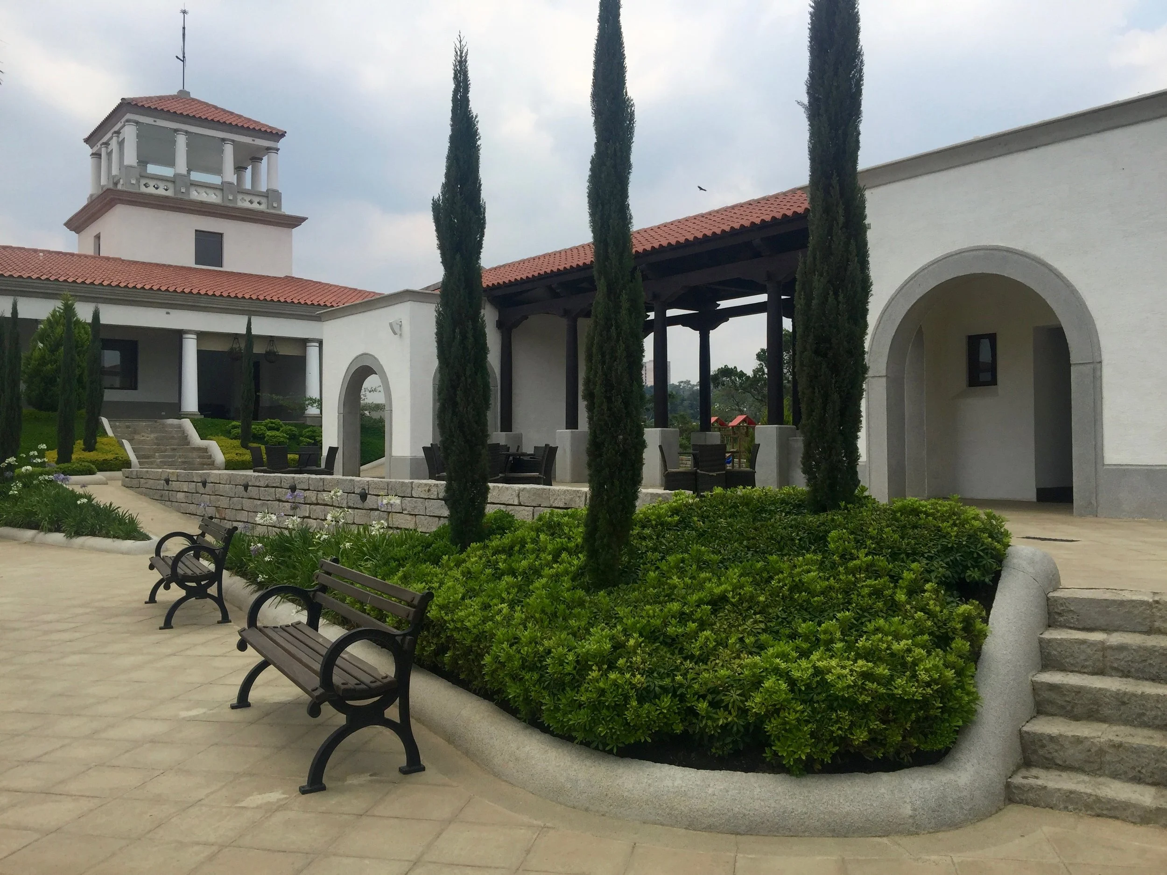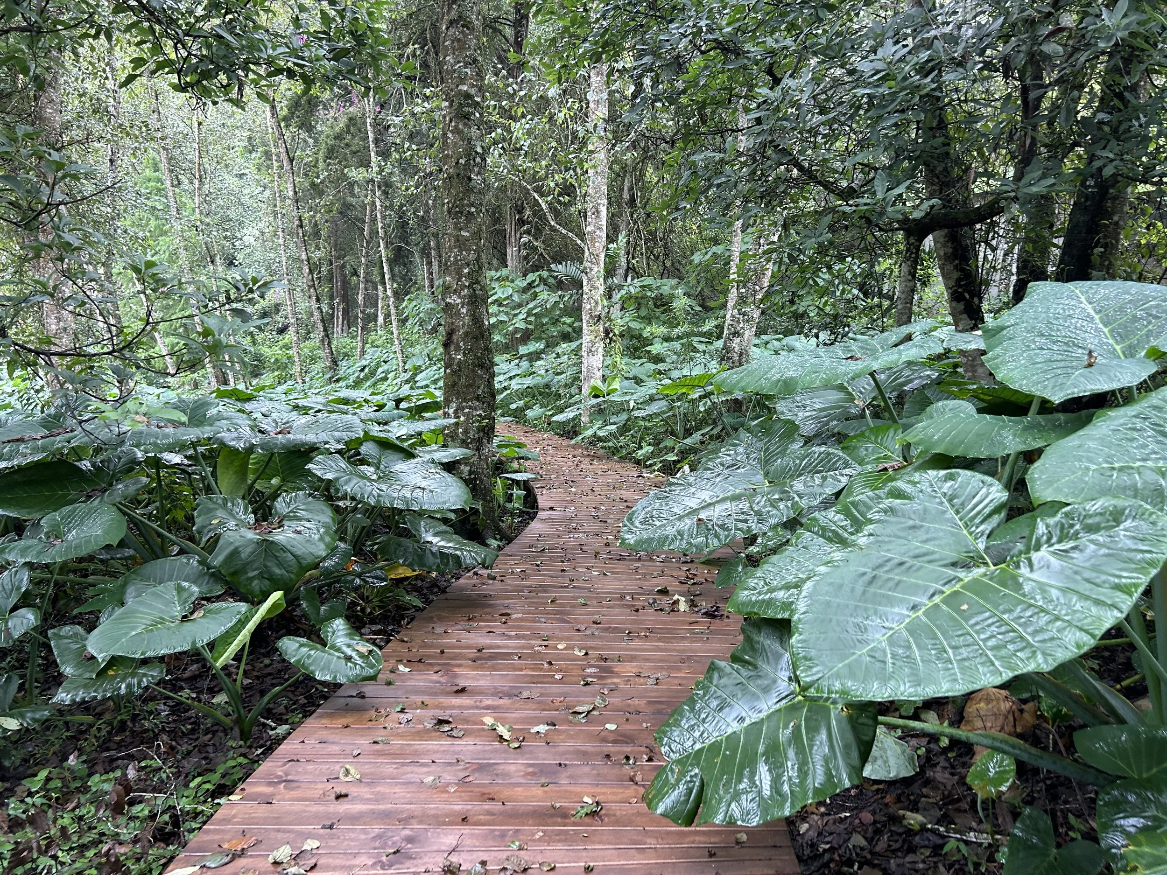Santuaria Muxbal, Santa Catarina Pinula
These gardens are part of a group of model homes in a project in a hilly forest outside Guatemala City. Barren slopes were transformed into exterior living areas with vertical gardens, water features, and gabbions planted with ferns and succulents. Project architect - Alejandro Estrada Interior design - Humberto Vizcaino
La Española en Muxbal, Santa Catarina Pinula
This exclusive residential community is located in an oak forest several minutes from bustling zona viva and the main commercial centers of Guatemala City. La Espanola was master planned with the New Urbanism movement, using traditional blocks with Spanish Colonial architecture. The streetscape includes strategically placed fountains and paving details in plazas as well as street trees planting within the parking lanes. The canyon is landscaped with trails, bridges and decks, and utilizes low maintenance plants which blend in and complement the existing vegetation. Project urban design Correa Valle Valle Project architecture Juan Pablo Banus, Pedro Pablo Godoy
VILLAS LOS CABOS
LOS CABOS is a residential resort complex located in Monterico on the south coast of Guatemala. The project features villas wrapping around a central swimming pool with a natural island and amenities including a white sand beach, a bar, outdoor living areas, and waterslides. In addition, there are pool cabanas on the beach side of the pool, and walkways which criss cross the project and connect villas to parking, the beach, and the pool. Shade was a priority and large coconut palms were transplanted. Foxtail palms and almendro trees also contribute to the tree canopy which creates a comfortable microclimate in the pool as well as parking area. Project architect - Juan Pablo Banus
RAMBLAS CAYALA
LAS RAMBLAS part of Cayala, a master plan created using new urbanism. This project features single family detached as well as multifamily and a beautiful clubhouse. The homes are wrapped around plazas and greens and also line the canyon on to the East. Because of the relative density of the project, various strategies were used in order to incorporate more green into the development, including a tree plan using different species to define street hierarchy, and narrow planters which follow the facades around each neatly kept home. Project architect - Pedro Pablo Godoy
Leembal
Leembal del lago is an exclusive residential project located on a peninsula in Lake Atitlan. We created a 1 kilometer road planting using native trees including guachiplin , timboque, and avocados. Locally sourced stone was used for hand carved retaining walls and adds a special touch to the entry road. Steep slopes and ravines are planted with climate appropriate plants including agaves, native grasses and ground cover.
Zone 10 Clubhouse
This amazing space was created under a multi-family building in a canyon inside the city. The space includes a custom-built kitchen with island, a dining area, and a beautifully decorated outdoor living area. Bisecting the 2 spaces is a sculptural stairway leading the user from the 1 st floor. Functional gabions on either side are structural and were used in lieu of retaining walls to form an integration between the garden and the spaces by planting monsteras, ferns and agaves.
Lugana
Lugana is an oasis of serenity, located just minutes from the noise and traffic of Guatemala City. 400 luxury homes sit along curving roads rising up into the gently sloping hillside. Pocket parks with seating and shade are located in strategic points along the roads and intersections. The crown jewel of the project is the natural lagoon, a ten acre area featuring the club house and exclusive amenities such as padel courts, outdoor fire pits, a jogging / walking trail around the lagoon, and even a small island. We used native plants to landscape the lagoon, and reforested the edges with alder trees as well as willows. Tule plants were planted along the lagoons edge to encourage more filtration and create a more diverse ecosystem including small fish, turtles, dragonflies, and several species of birds. Architects 6 Arquitectos




































































