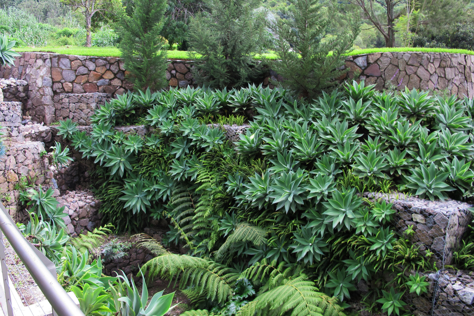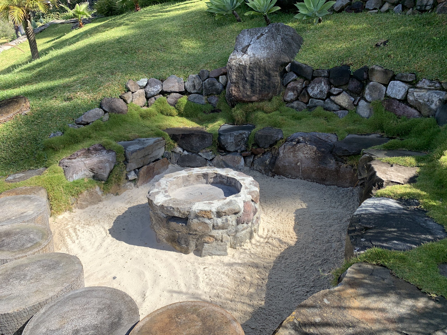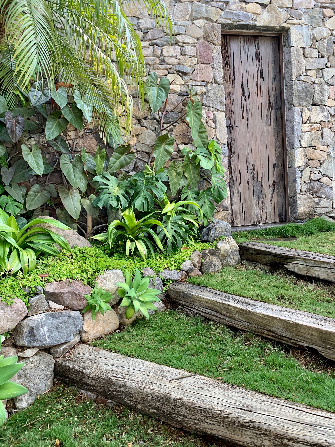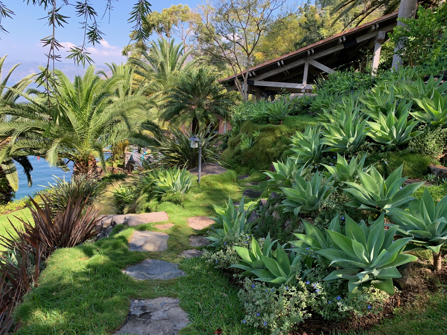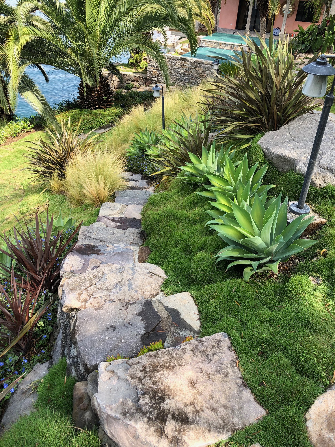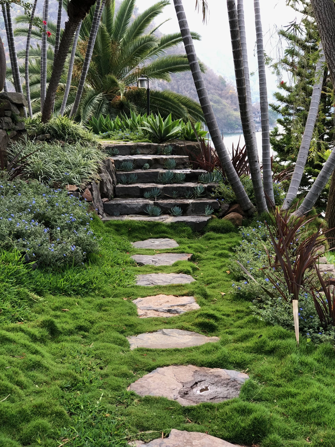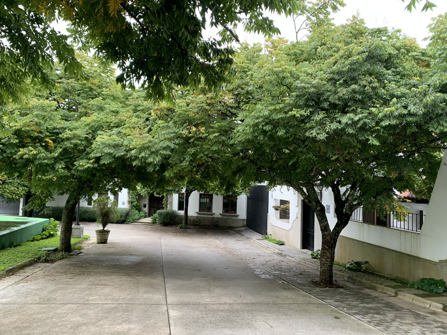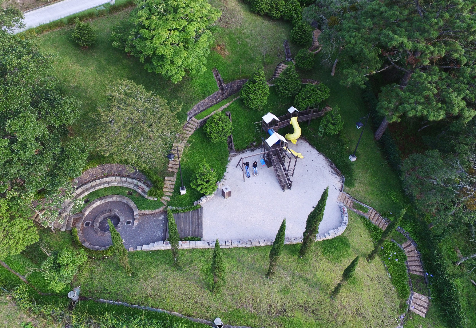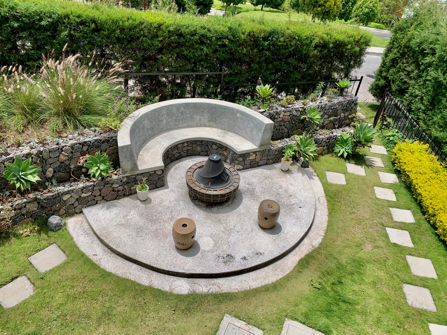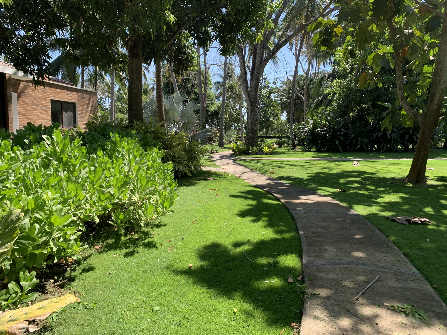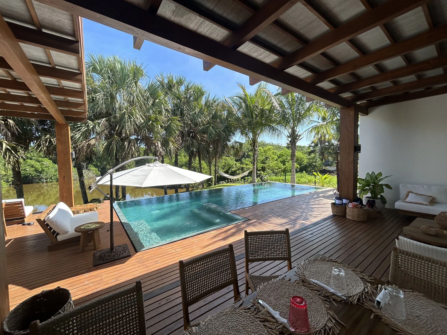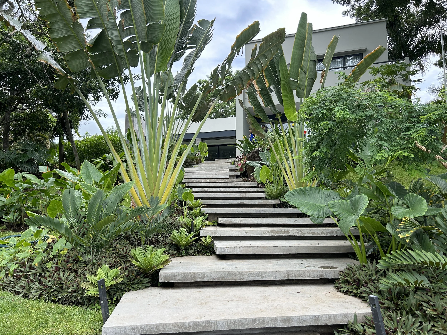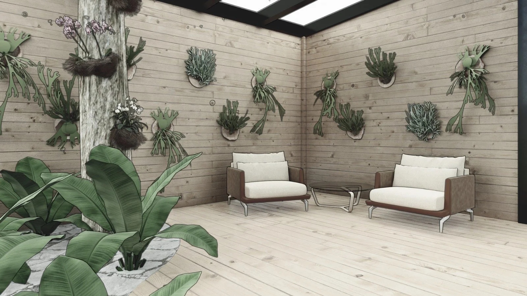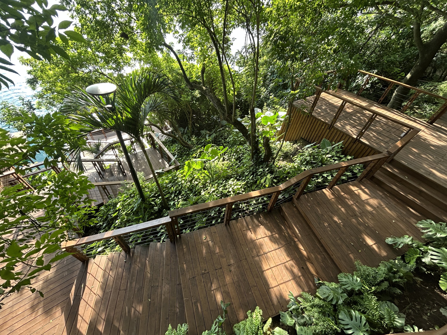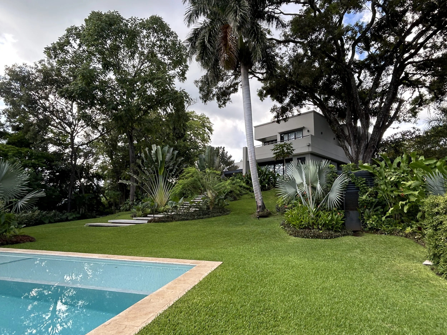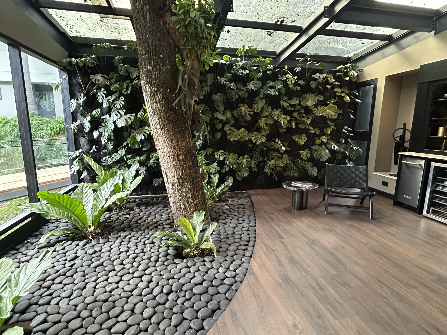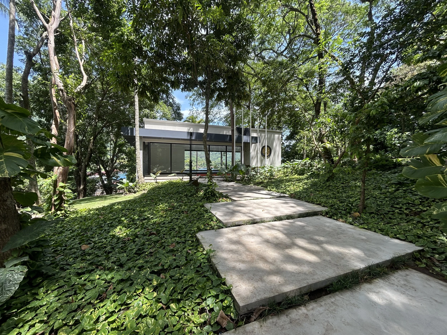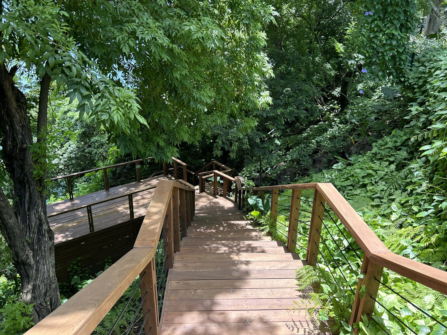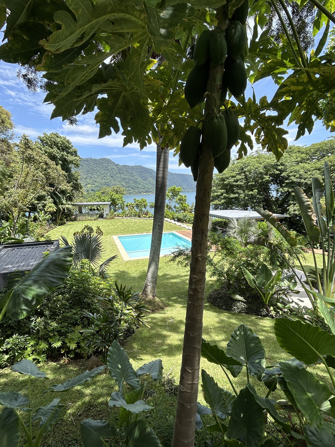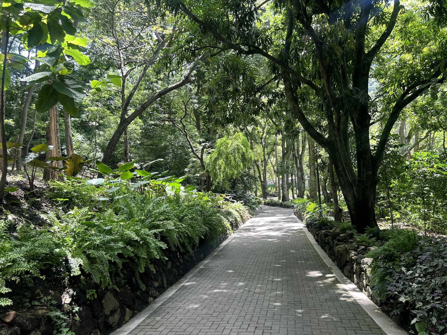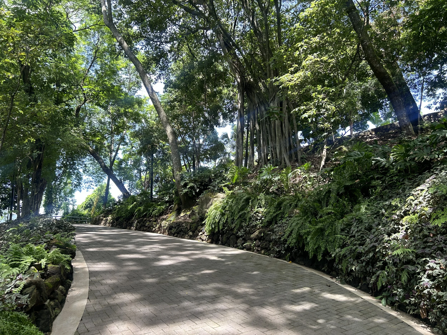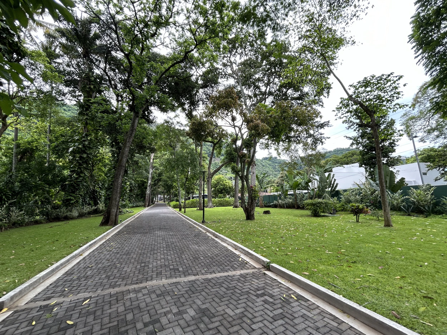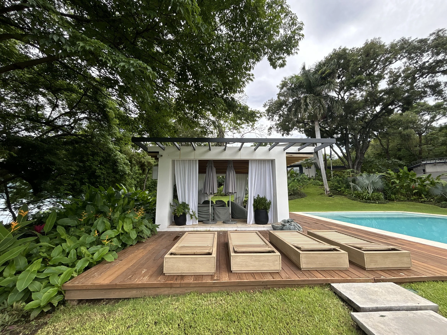Laguna de las Flores, Río Dulce
This tropical paradise is located on a private bay on Rio Dulce, located on Guatemala's Atlantic coast. The pool was designed as a lagoon, and has a natural like waterfall spilling into a lower grotto. The garden features water nymph filled natural lagoons, ginger filled slopes, river stone walkways and a spectacular canopy of native trees. Featured in the 2017 book by Kix Nottenohm, Expoloring Guatemala's Gardens
Lake Residence, Lake Atitlan
This project is situated on a bay with incredible views of the 3 volcanoes towering over Lake Atitlan. The pool was built utilizing an existing antique Mayan stone wall which was discovered during pool excavation. Large boulders are also incorporated into the pool, which has a natural stone floor and a wide wall on the lake side so users may sunbath while enjoying the views. An natural arroyo passing next to the new home posed a danger during heavy rains of causing erosion. Large gabbions were placed inside it, which affected the natural beauty of the landscape. These gabions were transformed into a living garden; agaves, ferns and succulents now cover the steel and stone structures. Stairs and walls were carved out of local stone. This garden was featured in Exploring Guatemala's Gardens by Kix Nottebohm. Project architects Rodolfo Solares and Antonio Prado Cobos.
Residence, Santa Rosalia
This incredible project is located just a few minutes from the urban core of Guatemala City in mature cypress forest on top of a hill. Amenites such as a weeping wall, pool, jacuzzi, and pizza oven were placed around the new construction- a common area featuring a gym, sauna, kitchen and living area. The stairs were built out of hand carved stone and antique railroad ties. Project architect - Carlos Lara Interior design - Humberto Vizcaino Pool - Watermania
House, Cerro de Oro
This amazing house was built hidden in a jocote and avocado grove near Cerro de Oro on lake Atitlan. Great care was used to site the house in a mature forest of avocado and jocote trees, which were saved at great expense. The house is connected to the lake by over 200 hand made stone stairs, which twist and turn up a rocky slope landscaped with succulents, junipers and native trees. The swimming pool was built into a rock outcropping where a waterfall was added and enters the pool behind the jacuzzi. Bromeliands grow thru mondo grass under expanses of sculptural jocote trees. This garden was featured in the book Exploring Guatemala's Gardens by Kix Nottebohm.
Residencia San Antonio
This project was an addition to a much loved and used property on lake Atitlan. As the family has grown to now represent 3 generations, the owners decided to do an expansion. Our design team worked on both the new guest house , pérgola, pool, and garden. The garden features stone paths which connect the dock to both the new and historic house on top of the hill. The paths used some of the old routes while creating new ones. The outdoor living area sits above the pool and conveniently next to the new guest house. The area has a beautiful living room covered by a large wooden pérgola with an outdoor kitchen and pizza oven. The plunge pool has a jacuzzi on one end and a hand carved Stone day bed on the other. 2 large Phoenix palms sit on either side and give shade. The new guest house is next to the pool and takes advantage of panoramic views of the lake and volcanoes. Our design team worked on all new elements in the project, including the pool house design, pergola, pool, and garden
Residence Vista Hermosa
This garden was created for a young growing family and is featured around a house designed by Robert Quevedo. The garden wraps around the house and dips into the canyon, where existing oak trees were respected and utilized. The upper garden has a large flat grass area and a slope which has a hand carved Stone wall for sitting. There is also a large cement slide built into the hill side. Stone stairs lead down into the shade of the oaks where the true adventure awaits. There are rope swings, a zip line, and a terraced citrus garden.
Residence La Española
The residence and gardens were designed on a lot overlooking a canyon in an oak forest above the city. An entry court leads visitors down stairs and into a vestibule featuring a living wall and fountain. The rear garden is integrated into the residence with a glass walled pergola filled with tropical plants. The garden space then spills over the canyon and a staired walkway winds among the majestic oak trees.
NARA
This garden and child-friendly space was created for special clients asking for a new experience for their grandchildren. Working with Ecodesign, a real airplane was repurposed into the focal element in an incredible play area also including climbing equipment, a deck and trail, and even underground tunnels. The garden itself is mostly grass with large plantings of ferns and semi tropical plants under the large existing oak trees.
Terrazas Muxbal
Stone filled gabions filled with locally sourced stone form a needed retaining wall and are planted with agaves and grasses, becoming part of the garden and pergola areas. An outdoor living area features a wall mounted television and comfortable seating. On the other side of the garden, the gabions transform into a seating space with a gas fired firepit.
Residencia Finca Costa Sur
Local architect Hector(Chito) Gonzalez designed an amazing farm house with all the modern conveniences and with a special connection to the outdoors. The property includes a concrete walkway decorated with leaf prints imprinted into the wet concrete. This path meanders through the shade of existing palms and cedars which are planted with lush tropical foliage at their bases. Ecodesign created an interactive play area with working water works and wooden towers.
Chalet Chula Mar
Gardens are the feature element of this residence located on Guatemala’s south coast. The property includes several individual buildings forming a complex within a large and luxurious landscape. The garden spaces have several elements including the main entry, outdoor seating and a plaza near the swimming pools, and a sand volley ball court and soccer area on the beach side. The walkway from the entry thru the entire property to the beach is shaded by a series of palm plantings including foxtails and coconut palms.
Chalet Juan Gaviota
This landscape was created for a progressive famiy interested in permaculture, edible planting and sustainability. On the beach side between the pool and sand we used a modern plant palette including agaves, zamias, coconut palms and rhoeo. Behind the house there is a different microclimate where plants are protected from the salt spray. In this area we have an edible garden including papaya, banana, plantain, mango, mangostan, anona, and squash.
Beach Cottage
This project is a small vacation orientated home with a charming, cozy and rustic finish. The buildings are located on concrete columns 3 feet above the level of sand, taking into account storm surges as well placing the buildings in a position to cross ventilate with the prevailing winds off of the water. The project was designed as a complex,f eaturing a public area with a pool and jacuzzi supported by a covered dining and living area and a bathroom and storage. This building has rancho or palm thatch roof finish, and utilized cross ventilation for cooling. The master suite is designed to sleep 4, with a large bed complemented by two sofa like seats that can be used as beds. The suite has a small area for a desk to function as a mini office, and a large bathroom area with walk-in closet, vanity with views to the jungle, and an indoor/outdoor shower system. This suite has cross ventilation as well as air-conditioning. The master plan located these buildings with growth in mind. There is a possibility of adding two more suite units in order to sleep 12 in total.
BRISAS
Brisas is a unique beach house located on a mangrove lagoon on the Pacific Coast. The house and garden were designed by our company for special friends who wanted a house with natural light, ventilation, and was properly appointed to host guests. The house was sited taking special note of a small cluster of native Thrinax palms, and sited on the upper section of the property. The parking area is shaded by large trees, and dense vegetation is planted to separate the house from the street. The main living areas are centered around the pool, where there are covered exterior living spaces enjoying the view of the lagoon. A small sand plaza was created under the palms, and is a favorite gathering space for early morning coffee or evening bird watching. Architect Ana Claudia Molina de Landers.
Lago Coatepeque, San Salvador
A master plan was created with the clients including private, semi-private and public areas, as well as infrastructure and housing for security detail and daily employees. The ‘top of the hill’ contains the main house, guest house, gymnasium and offices, as well as a large grass area for family events and a pool with shaded kiosks. A stone walkway meanders thru large fig and conacaste trees, with small plazas containing seating for quiet contemplation and reading. A large wooden stair complex traverses the steep slopes between the large trees and ends at lake edge, with a pergola, decks, and service areas. A 3 meter wide foot path circles the peninsula and is used for daily exercise.

















